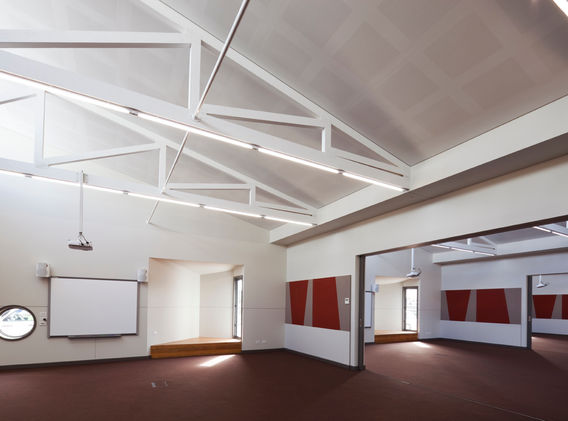top of page
Multipurpose Hall & GLAs
St Mel's Primary School
This is one of seven BER projects designed while working at V Arc where Peter Byrne assisted his long time friend Bernie Jovaras of JWP Architects in Wodonga to successfully complete these diverse education projects. St Mel’s needed a multi-purpose hall and four new GLAs with good overhead natural light opening onto a large Reggio Emelia inspired common learning studio. The west facing street façade of woven corrugated metal sheets refers to the many religious traditions that gave St Mel’s it’s unique and coherent identity.
Photography: Yvonne Qumi
bottom of page








